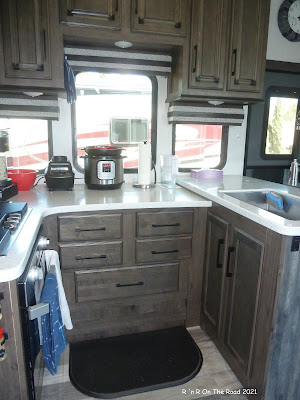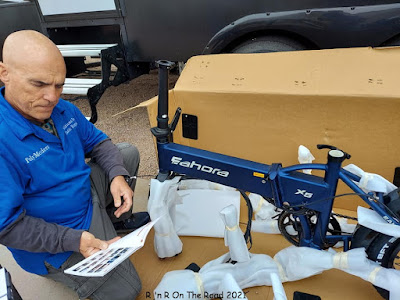First there was Roamin'. Next there was Raven. Now we have Ryker!
I agree with everyone, buy your third RV first... We honestly didn't think we could work with anything other than a travel trailer because of the tools, generator and all of our other equipment/patch materials that go along with the repair work we do on the road. It was quite the transition from travel trailer to 5th wheel and from super size truck shell to tonneau cover. It took us more than a week to move and get semi-organized. We had to buy a new generator and tool boxes that would fit under the tonneau cover. And it also took us until just recently to make the garage into what it is today: an efficient way to store/secure the gear we need to live and work for months at a time away from our shop in Sacramento.
You've seen plenty of exterior photos. You've even see the floorplan. It's finally time to show you the interior.
When you first walk up the main steps there is a table on the left side, the kitchen on the right and a four seat couch ahead of you. Also in front of you is a huge picture window behind the couch. Four windows on the passenger wall add to the amount of sunshine coming in and the feel of open space. The views change constantly, either a new rig or a new landscape. Either way, there is plenty of sunshine in the entire room.
 |
| front door on the left, garage door next to the couch |
 |
| no shortage of windows in Ryker :-) |
 |
| I spy dog toys |
The kitchen has all of the usual appliances. Ron made a cover for the stove. We usually put the Instant Pot on it when cooking so the steam is released under the stove vent. The counter top area is huge. There is plenty of storage in the kitchen too.
 |
| lots of storage |
 |
| and lots of counter space |
If I ever need a little more counter space, I simply put on one or both of the sink covers. I'm not a huge fan of having the refrigerator on a slide, but this is about the only place it could go. It's also huge! It runs on both electric and propane making it perfect for boondocking.
The upstairs bedroom is what sold us on this floorplan. We have a slide in a slide which makes the floor space at the end of the bed ginormous! It measure around 48" x 96". Spacious enough for us all to sleep comfortably. Of course, Rufus sleeps in his own bed :-) Another bonus is the giant (running out of adjectives for "big") window :-)
 |
| the fireplace is great on cold nights |
 |
| slide in a slide :-)) |
About the only small thing in Ryker is the bathroom. But, it does have a larger shower than the previous two rigs. It also has two doors making it easy to access from the bedroom and the top stair landing.
 |
| small but efficient |
 |
| driver side |
 |
| passenger side |
We can't use the HappiJac seats with everything we've added so instead Ron made these cargo racks, one for each side of the rig. Our small band-saw fits perfectly on the driver's side rack side with room to spare. The other rack holds welding rod. Either one can be used as a work bench when needed. The folding seats that came with Ryker are safely stored at our shop if we ever decide to use them. We plan to use the upper queen size bed when the grand kids come along with us :-)
Ryker has a loft which is intended as a child's sleeping area. I was up there once. That was enough for me... We use the space for storage. More tools, Costco size paper goods and (currently) items that we'll be giving back to Alex and Jessica after years of storing it at the shop are what make up it's current contents :-) We added a hinged door to make accessing the area easier.
Our garage also includes a half bath. Although, it's so tiny, you could almost call it a quarter bath... LOL Perfect for travel days as the slides make it impossible to access the main bathroom.
Lastly on our tour is the back patio/ramp. We love it! We use it all the time. We use it when we load and unload our equipment to/from the truck. We use it for entertaining. We use it for relaxing at the end of the day.
 |
| happy hour with Steve, thanks for the photo Debbie :-) |















































